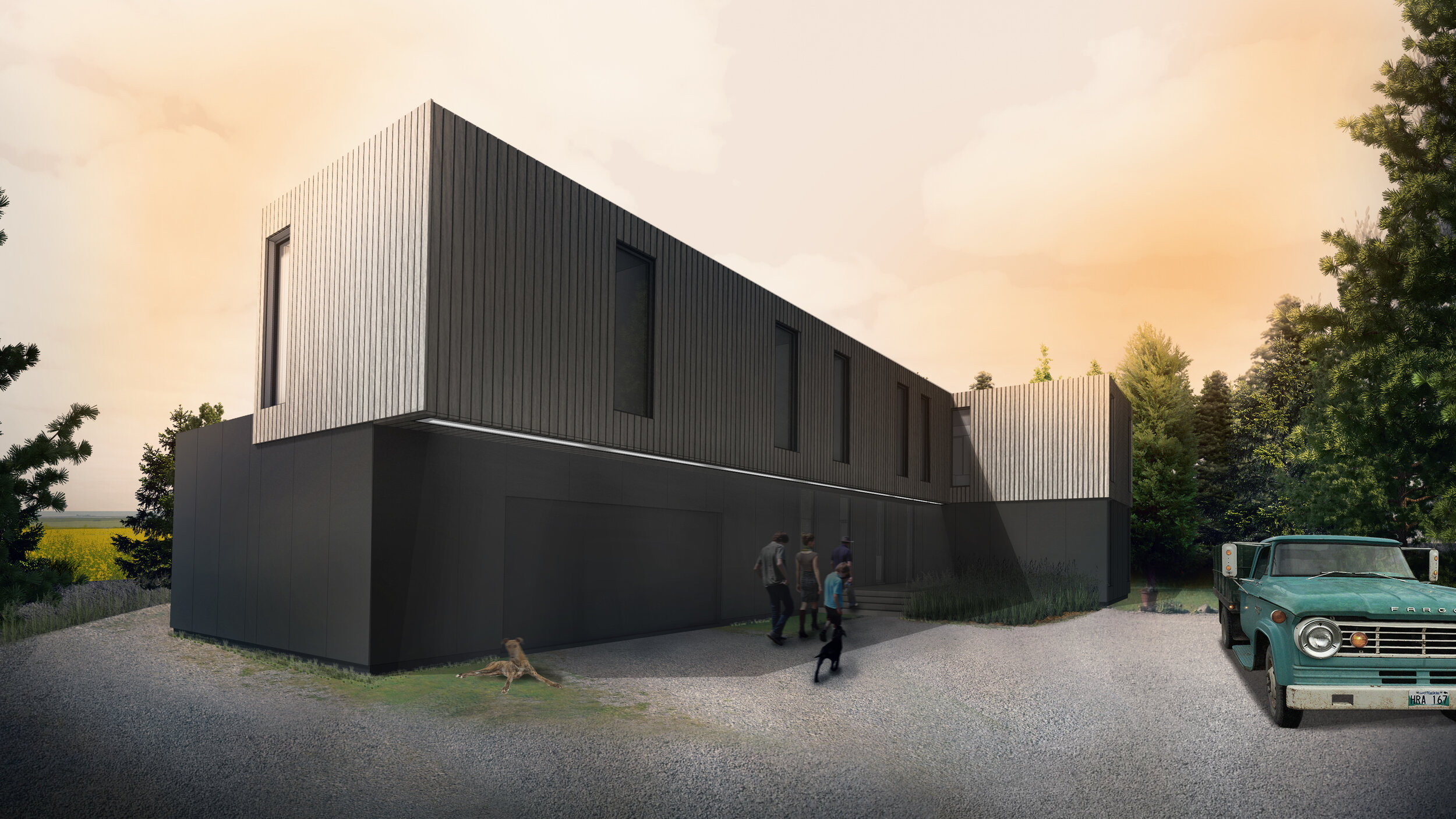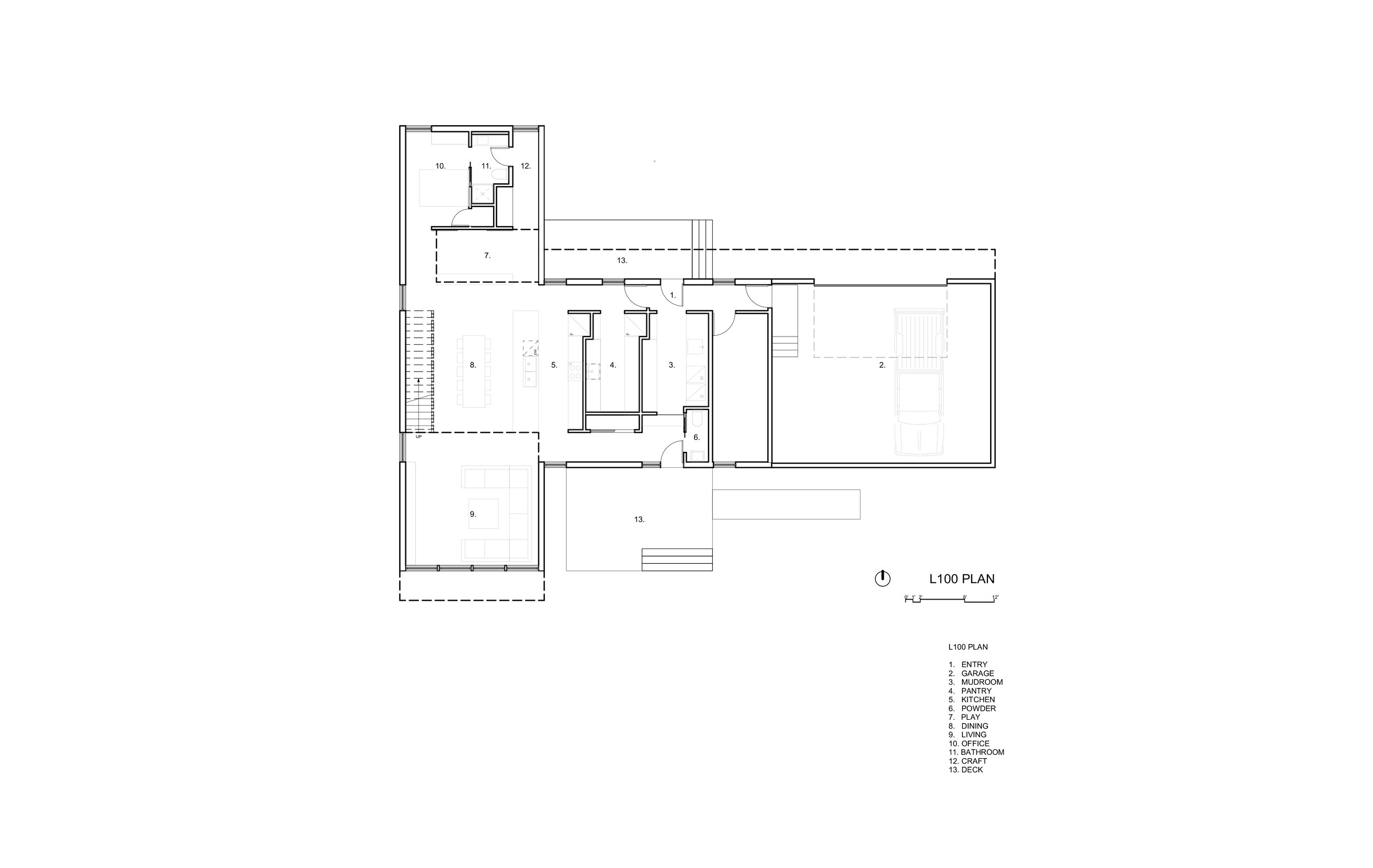
Boissevain House - Boissevain MB
Boissevain House
Carefully negotiating an existing shelter belt in Boissevain MB, this home for a young and growing farm family looks to break from the common farm house typology. An L-shaped upper volume rests on a T-shaped base with the southern wing pushing completely out of the shelter belt. The massing strategy allows for a generous double-height living volume that is intersected by a bridge-like loft space. Extensive glazing on the south facade provides sweeping views of the yellow canola fields south of the house.
Locating the kitchen, which acts as the central hub for the family, at the intersection of the T-volume emphasizes the requirement for spacial connectivity throughout the main-floor. The upper volume contains the private living areas for the family, organized in a linear manner along an abundantly lit single-loaded corridor. By sliding the upper mass to the north, the roof of the volume below becomes a rooftop terrace, further highlighting the southern views.
Boissevain MB
2018 Completion
2,600SF







